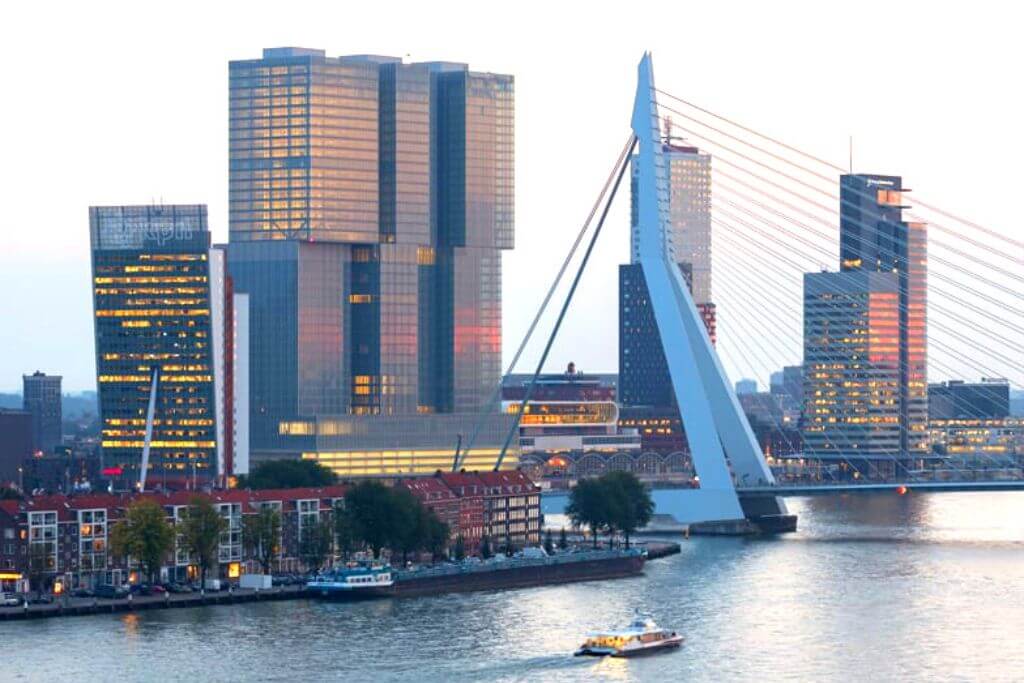Rotterdam is famous across the world for its stunning architecture and unusually tall high-rises for the Netherlands. These chosen prominent sites include both historic and contemporary structures. Here are 10 incredible buildings in Rotterdam that demonstrate why this city is the Netherlands’ capital of architecture.
Rotterdam’s Traumatic Past Changed the Entire Architecture Of The City
Sometimes sad, transforming occurrences come before major shifts. No exception can be made for the tale of Rotterdam’s architecture. German bombs destroyed nearly the whole city center on May 14, 1940, in an attack that lasted only 15 minutes.
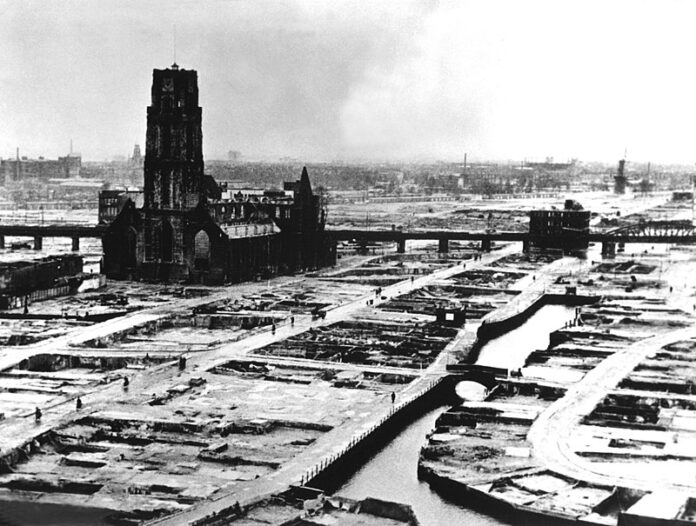
The bombs destroyed 85,000 homes and claimed 900 lives, leaving behind a city without a heart. However, Rotterdam chose to entirely reinvent itself rather than restore what was there before.
The post-war reconstructions, which were originally headed by W. G. Witteveen and later by his assistant Cornelius van Traa, were distinguished by wide streets and sidewalks and the separation of districts.
Residential areas were relegated to the city’s periphery. While the center of the city was essentially dedicated to commercial uses solely. The initial excitement around post-war reconstruction began to wane by the 1960s. Rotterdam residents criticized the new city center as being cold and lifeless. They demanded something livelier and greener in its place.
As a result, Rotterdam began to gradually change into the city we know today in the 1970s after inviting architects like Piet Blom.
10 Impressive Rotterdam Buildings
De Rotterdam Building
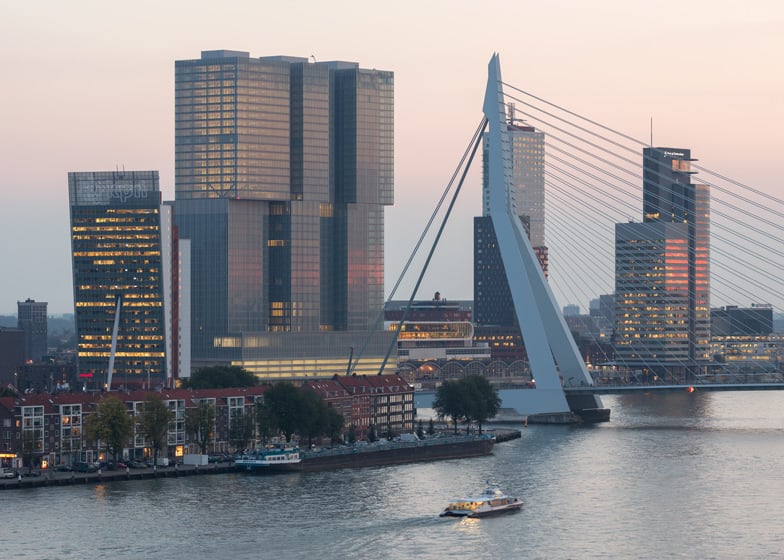
De Rotterdam (The Rotterdam), a striking landmark on the Rotterdam waterfront, was created by renowned Dutch architect Rem Koolhaas. Once more, the name of the ship is an homage to the Holland America Line, whose flagship ship was the SS Rotterdam.
De Rotterdam is a group of three interconnected skyscrapers intended to be a “vertical city”. These collectively comprise a mini-city within the city, housing apartments, offices, stores, and restaurants. But not quite “tiny”. The buildings total an area the size of a football field, and the towers are each around 150 meters tall!
Rotterdam Centraal Station: Iconic Building Of The City
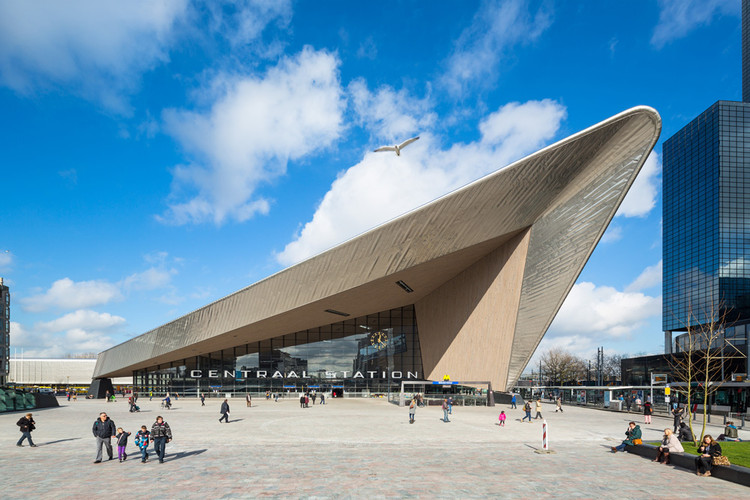
It’s likely that your tour of Rotterdam’s architecture will begin as soon as you arrive. The contemporary Rotterdam Centraal Station was reopened in 2014. It provides you with a taste of all the amazing architectural treasures the city has in store.
The old station is one of the primary Dutch national and international transportation hubs. It underwent a thorough 7-year renovation to accommodate the increasing number of daily commuters.
While some of the original elements, like the station’s clock, have been preserved, the new station makes use of more modern components, like solar panels that are nearly transparent. The steel-clad station exudes a sophisticated, global elegance. Although it has a lot of wood-covered surfaces, it also has a warm and welcoming ambiance.
But when you leave Rotterdam Centraal Station, its most stunning feature is waiting for you. There’s no way you could miss the enormous metal canopy! Rotterdam Centraal Station’s angular design is not only visually stunning but also quite useful for first-time visitors. The roof’s V-shaped corner clearly points in the direction of the city’s center, so you know which way to go.
Read more 10 Hidden Attractions In Rotterdam Revealed By Locals
Hotel New York
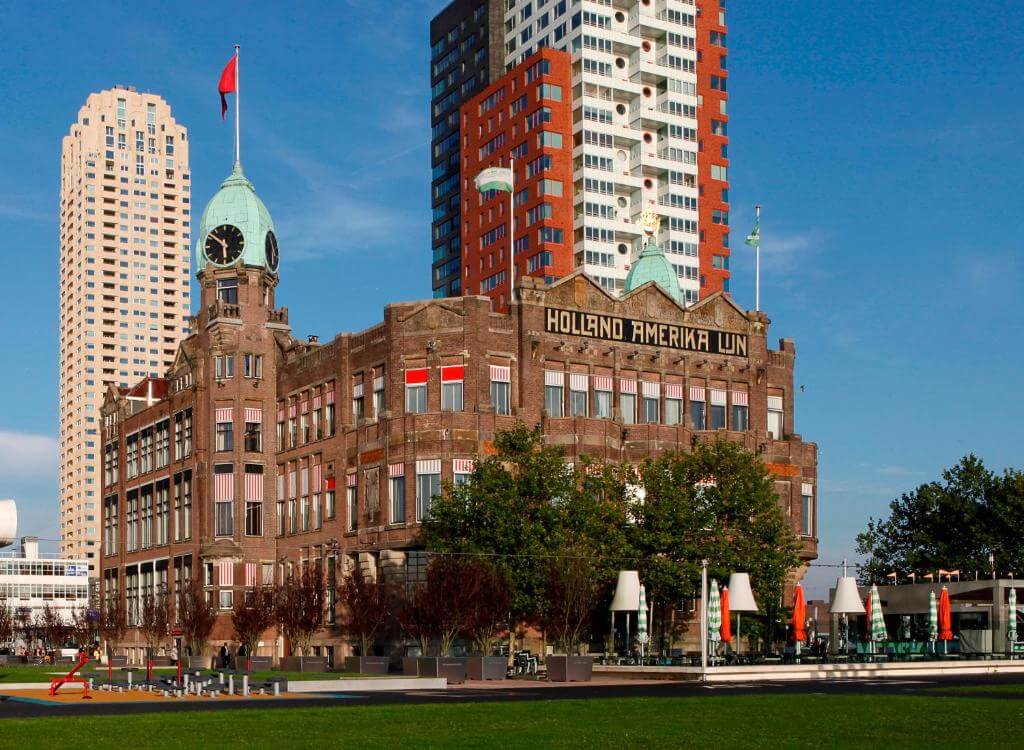
The Hotel New York is primarily known to me as a popular nightlife destination in Rotterdam. Hotel New York, with its well-liked rooftop terrace and underground cocktail bar, is significant to the current state of Rotterdam. The fact that Hotel New York is a major historical site, though, intrigues me more.
The name of Hotel New York offers some insight into its past. In fact, Hotel New York is housed in the former Holland America Line headquarters. Dutch immigrants who sailed to America once departed from this magnificent Art Nouveau structure in 1901. I wonder how they felt as they boarded the boats and headed into the future. I certainly hope they all realized their individual American dreams.
Witte Huis
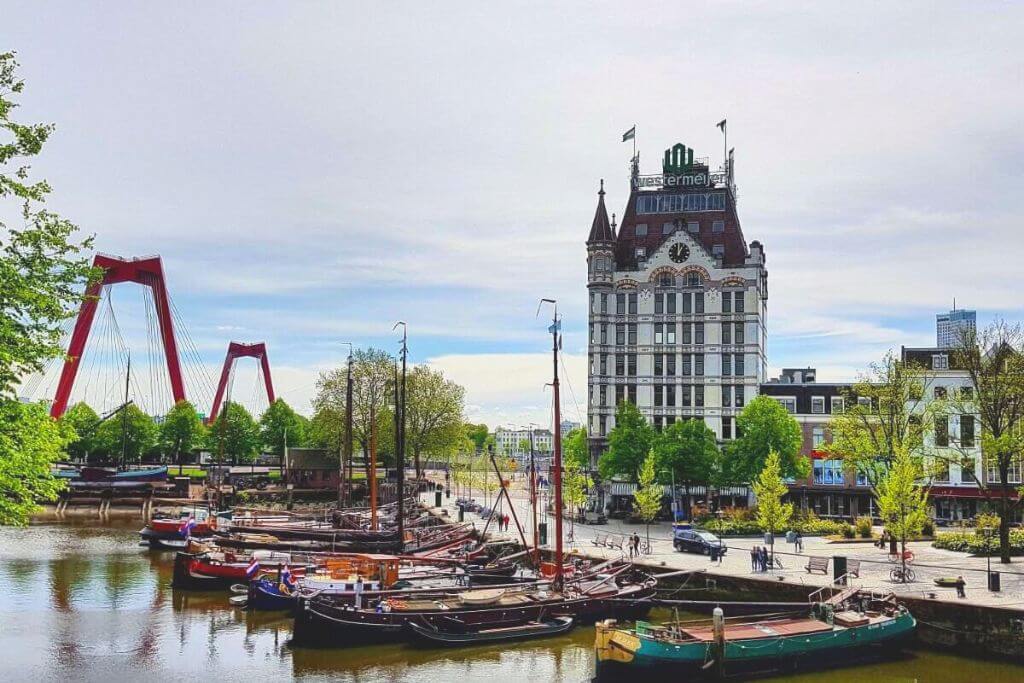
The 43-meter-tall Witte Huis (White House), designed by Willem Molenbroek, was the continent of Europe’s first skyscraper. It now seems so tiny in comparison to De Rotterdam. But try to picture how amazing the Witte Huis’ building must have seemed at the time.
It is obvious why it was given the name “White House” by simply looking at the structure. This impressive Art Nouveau office complex was constructed using white glazed brick and was based on American architecture of the time. Witte Huis is recognized as a National Heritage Site because of its exquisite characteristics, which include fairytale turrets, handsome mosaics, and stone sculptures.
The public may periodically access the rooftop observation area, generally in the summer. The Rotterdam Cube Houses are the next item on this list of Rotterdam architecture. It may be seen from here, on the river in Rotterdam’s Maritime District.
Cube Houses
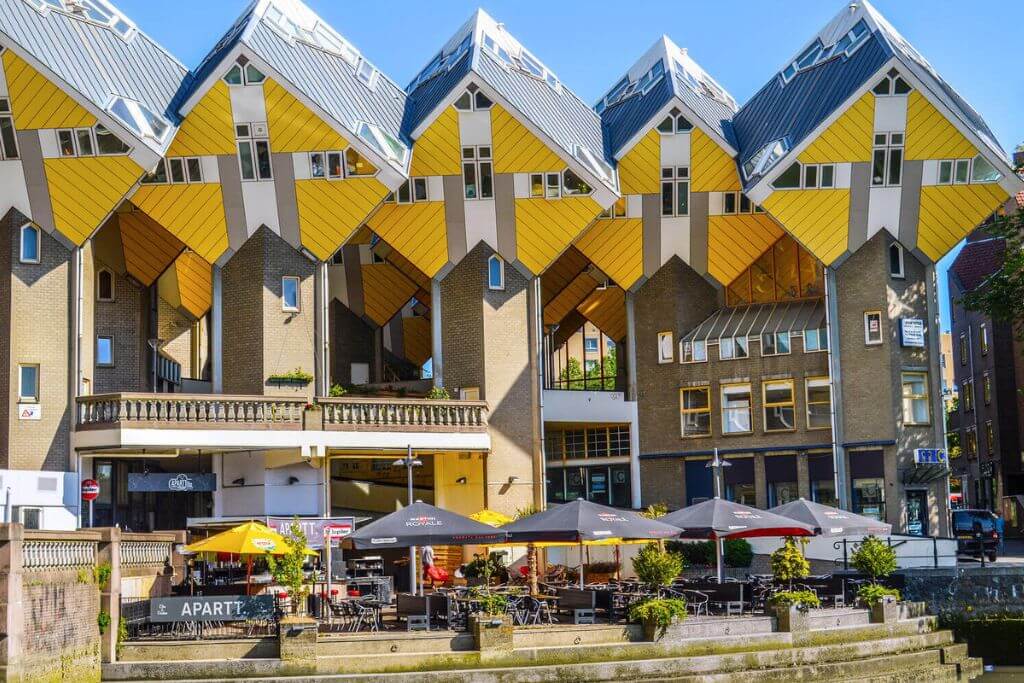
Consider residing in a 100-square-meter cube. Imagine that the cube is now slanted and anchored on one of its corners, resulting in awkwardly angled walls and unusable living areas. The renowned Rotterdam Cube Houses are a must-see Rotterdam icon, though I’m not sure I’d want to live there.
The eye-catching yellow Cube Houses, which Piet Blom constructed in the early 1980s, are a quirky architectural treasure. He gave the group of structures the name Blaakse Bos, imagining the Cube Houses as trees. They are in the Rotterdam neighborhood of Blaak, where “bos” means “forest.” The collection of Cube Houses includes 38 residences and a hostel. It is home to individuals who value creativity and tolerance.
Markthal Rotterdam
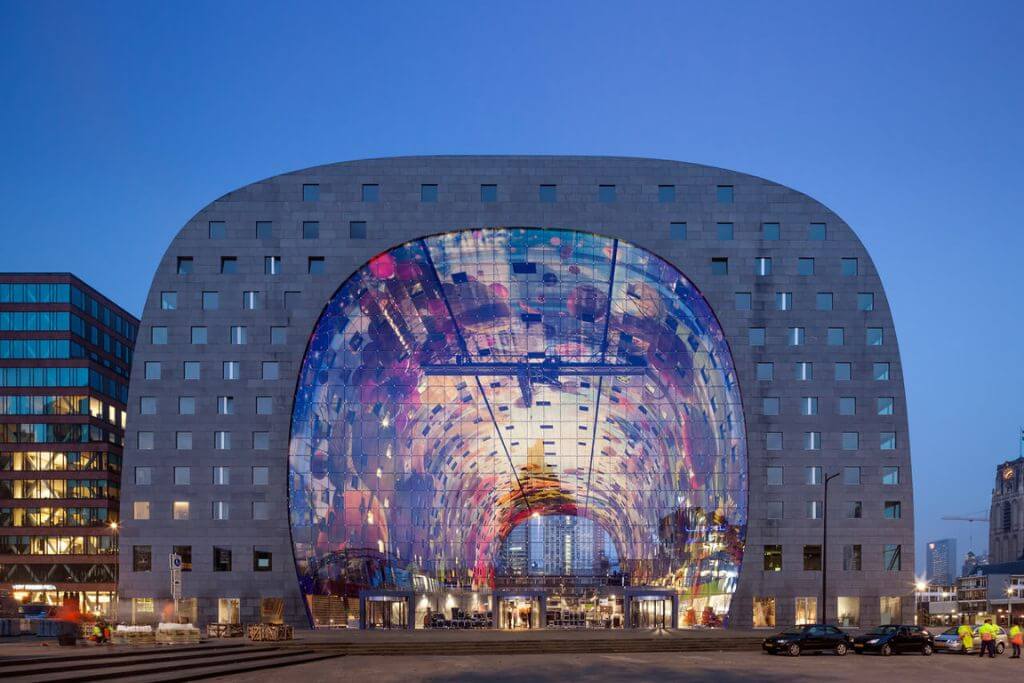
The enormous food market Markthal Rotterdam is located right close to the Cube Houses. The first of its type, this green structure, is shaped like an upside-down horseshoe. Because in addition to being the first covered food market in the Netherlands, it also has residences and offices built inside its arches. Additionally, there is a grocery and parking in the basement.
The lack of fresh food vendors in this area rather disappointed me. Instead, prepared food is what the majority of the vendors sell. Additionally, it’s not very practical due to the absence of public seating locations. However, I strongly advise going to the Rotterdam Market Hall!
While there, don’t forget to take in the lofty ceiling. Because the most striking aspect of the market is the stunning wall artwork Horn of Plenty by Arno Coenen and Iris Roskam. It has been referred to as the Dutch counterpart of the Sistine Chapel due to its 11,000m2 size. That analogy has me a little unsure, but do let me know what you think of it when you get there!
Related post Splashtours Rotterdam And Amsterdam: Explore the city in the special Dutch way
Depot Boijmans
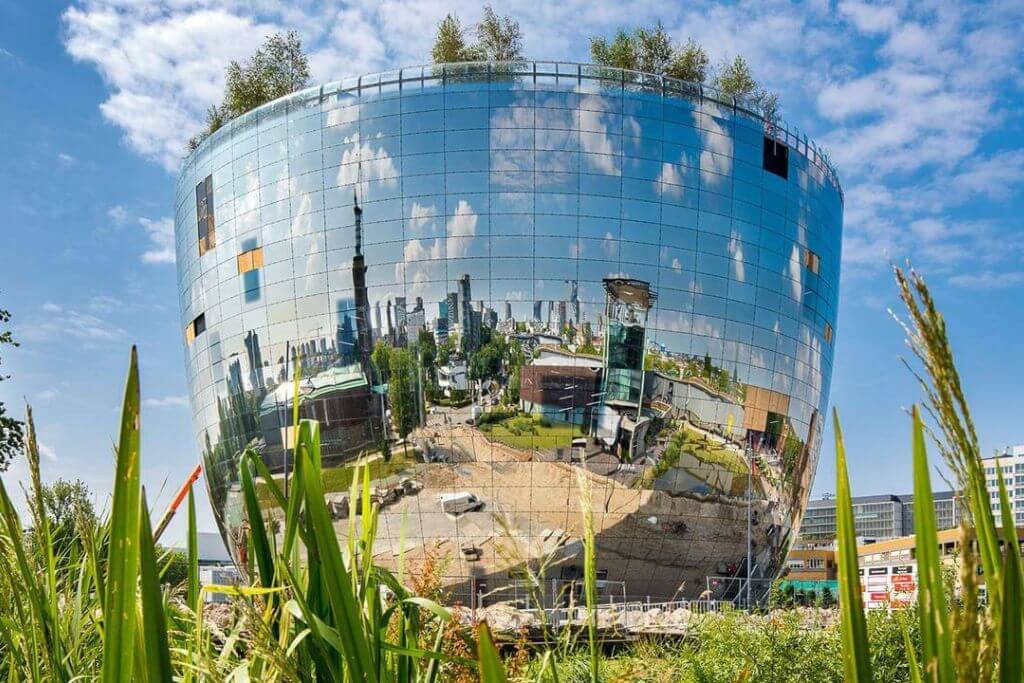
The ultra-modern Depot Boijmans is set to open in 2021. It is immediately adjacent to the renowned Museum Boijmans Van Beuningen. Depot Boijmans will house all 151,000 pieces of art in the museum’s collection. However, just 8% of them may be presented at the museum.
Depot Boijmans will be accessible to the general public, who will be free to browse the hitherto undiscovered collection, unlike any other museum archive. Visitors might easily spend hours, days, or even months in Depot Boijmans because it has six floors. Even handling artwork and observing how staff members preserve and restore items will be available.
One of the best examples of Dutch inventiveness and design is Depot Boijmans. The striking structure strives to achieve total CO2 neutrality by utilizing sustainable materials and technologies.
Timmerhuis Building in Rotterdam
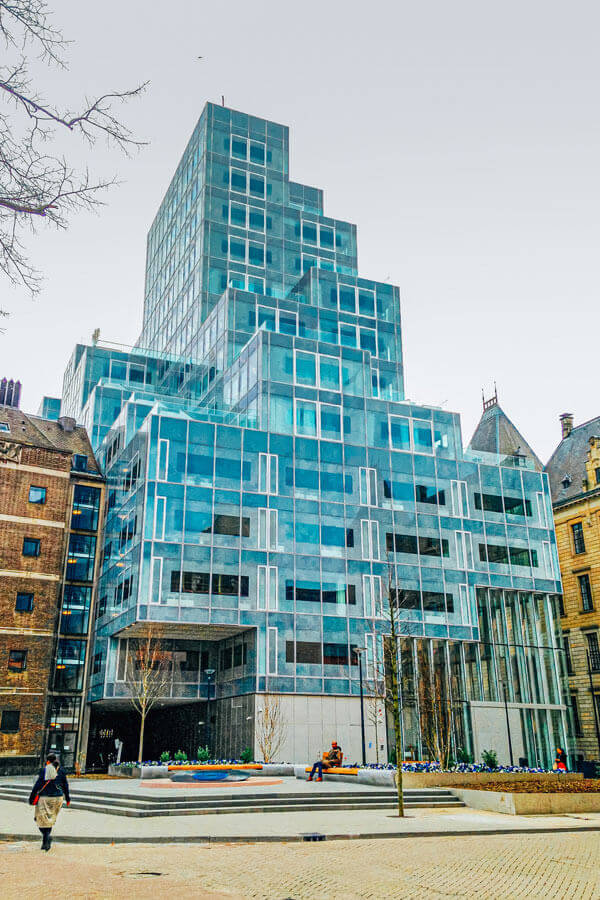
The Timmerhuis (Carpenter’s House), made of stepped modular modules, houses municipal offices and apartments. It is situated on a site that was entirely destroyed during the conflict. Therefore, OMA’s unconventional design serves as a metaphor for Rotterdam’s post-war reconstruction and transition.
The Timmerhuis is actually a much larger building complex, and the photo only depicts a small portion of it. It is also among the most environmentally friendly mixed-use structures in the Netherlands because all of its materials are recyclable.
Van Nelle Fabriek: UNESCO World Heritage Site
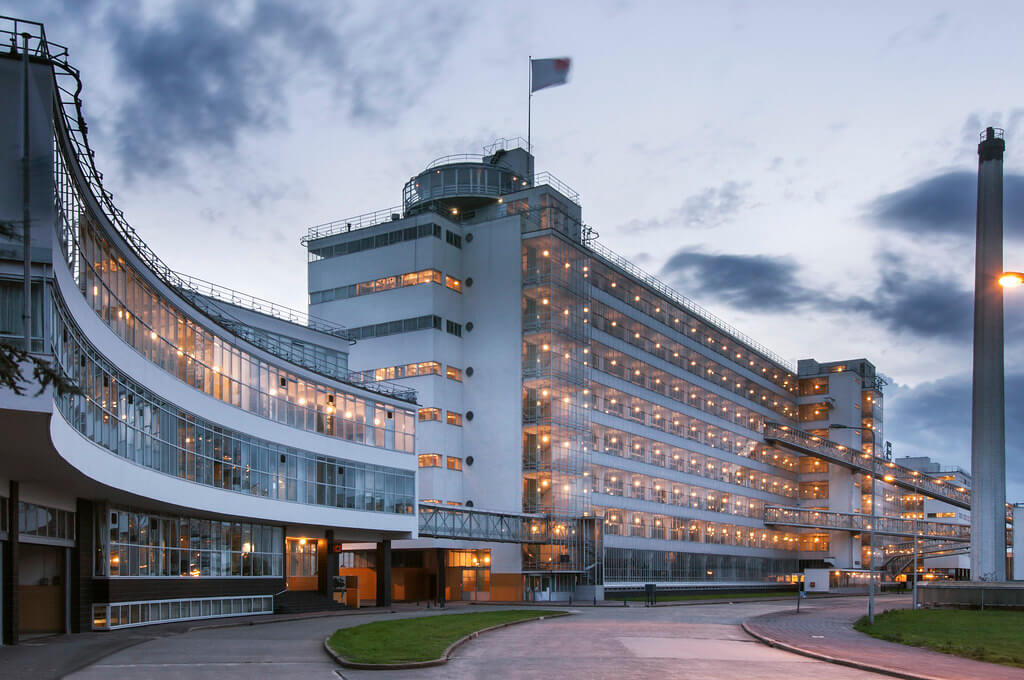
The old Van Nelle Fabriek (Van Nelle Factory), designated a UNESCO World Heritage Site, is a stunning illustration of industrial design from the 1920s. In reality, Van Nelle Fabriek is a sizable complex of buildings made up of a number of factories where they once produced imported items, including tobacco, tea, and coffee.
Van Nelle Fabriek not only had wonderful open areas with good airflow, but it also had big windows that let light flood in. Even outside the facility, there were specially designed gardens where workers could take a respite. Although the structure was constructed more than a century ago, its humanist philosophy could yet serve as a model for other factories in the twenty-first century.
Pauluskerk
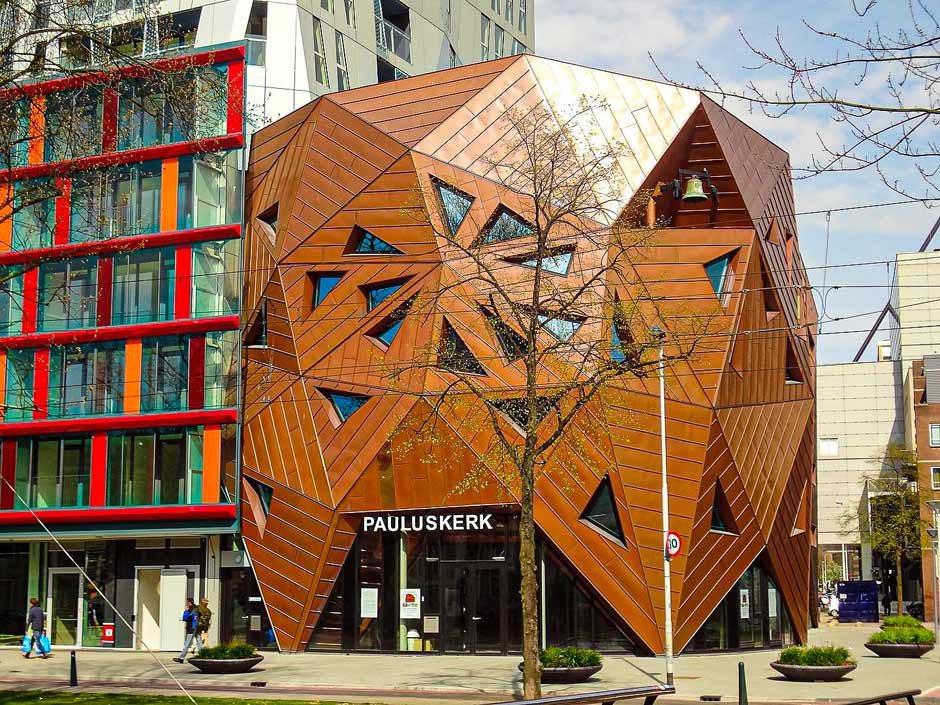
Would you have guessed that this modern structure housed a church? It was constructed in 2013 to take the place of the original Pauluskerk (Church of Paul), which had to be demolished to make space for an apartment building. The structure is distinctive for its strange angles and oddly curved windows.
However, the fact that the church gives back to the community in ways more than just religious services is what I admire most about it. Pauluskerk is a well-known nondenominational church that aids everyone in need, including drug users, the homeless, and immigrants.
Do you know 10 reasons why Rotterdam could be the new capital of Europe
