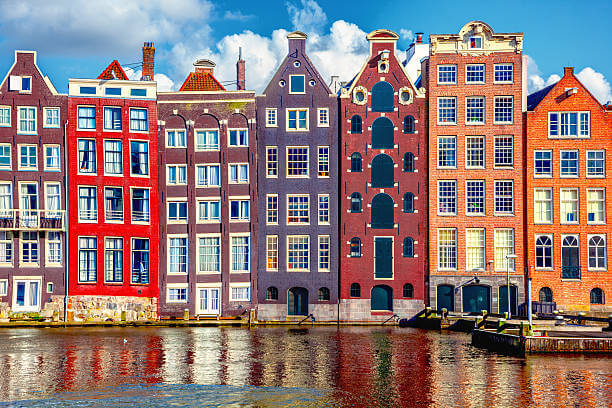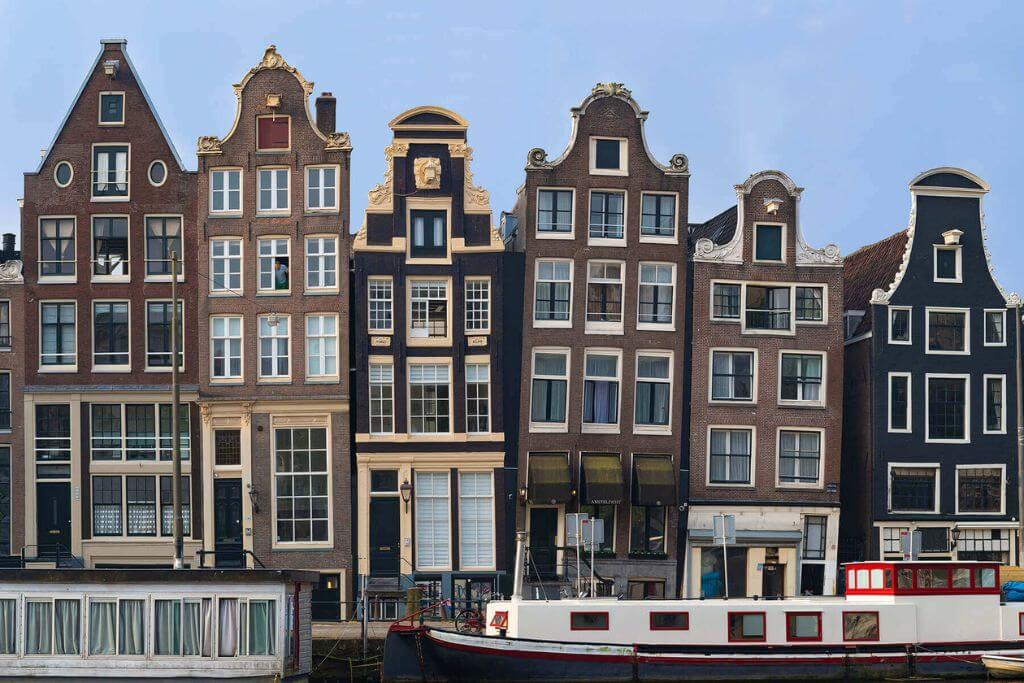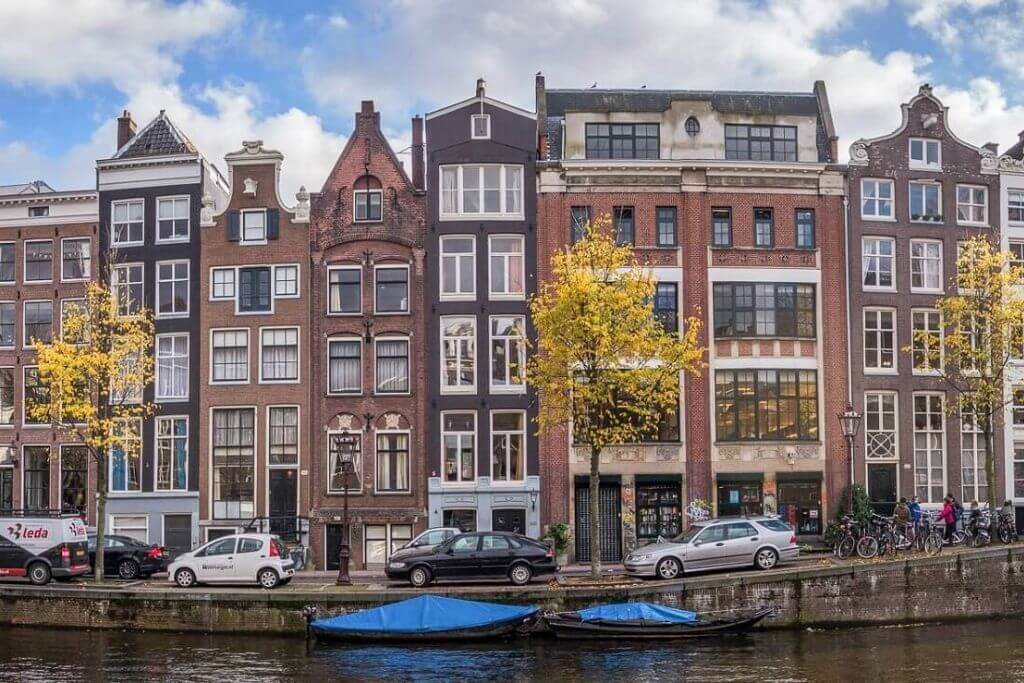Images of the adored crooked and narrow canal houses in Amsterdam have influenced how the rest of the world views Dutch architecture. This is one of the main factors attracting so many tourists to Amsterdam. Why are these old buildings so beautifully strange, from the incredibly small construction to the death-defying staircases?
Why Are The Canal Houses In Amsterdam So Narrow?

The oddly thin facade of the traditional Amsterdam canal house is possibly its most remarkable aspect (front of the building). Anyone who has never lived in the Netherlands might wonder how it is possible to go about your day in a home that is the width of a Volkswagen. If you’re fortunate enough to be permitted inside, you’ll discover that the homes are typically very deep to make up for their narrowness.
So why did the Dutch build dwellings that have such unusual proportions? The solution is straightforward: they cost less to build. Dutch inhabitants paid taxes throughout the 16th century based on various factors, including the breadth of their homes.
Maybe this reinforces the myth that Dutch people are constantly searching for a deal! To solve the taxes problem, architects created simple, deep, thin homes.
Why Are The Canal Houses In Amsterdam So Crooked?

You may have noticed that certain structures have a distinctive tilt to them. You might wonder what this might signify for their structural integrity, although it is undoubtedly charming. Unbelievably, the Amsterdam canal house’s forward tilt (Pisa style) was fully deliberate.
Back to the lifting hook again. As you might imagine, heaving furniture into a structure is a cumbersome procedure. As a result, buildings were designed to lean forward to prevent structural damage while hauling heavy furniture (no one wants a sofa crashing through the bedroom window). A forward-leaning facade has the added benefit of making up for the narrow construction with additional interior space.
Do you know Why Are There So Many Canals In Amsterdam?
But if you observe that some of the houses seem balanced on top of one another, that wasn’t done on purpose. Numerous old Dutch homes, particularly those in Amsterdam, were constructed on wooden poles that had been driven a long way into the sand marsh that made up the Dutch countryside.
Some of these poles started to rot over time as a result of changes in water levels and ordinary aging, which caused some of the buildings to tilt sideways. Houses on a specific Amsterdam street started to sink as a result of the metro line.
This odd tilting is also a result of renovations. Some canal buildings lean towards one another when one in a row suffers structural adjustments because of shifting supporting poles. Due to the lack of a neighbor to lean on, you might see that impoverished corner residences are hurting the hardest.
The Dutch House That Is The Narrowest
You can typically discover information on the world’s narrowest houses in tourist guidebooks if you wish to visit Amsterdam. The narrowest canal house in Amsterdam is a subject of some discussion. However, Oude Hoogstraat 22, Singel 7, and Kloveniersburgwal 26 are three noteworthy examples.
One room can fit on each house floor on Oude Hoogstraat, which is commonly thought to be the narrowest at just 2.02m in width and 5m deep. It is now accessible to the general public as Amsterdam’s “smallest tea room,” where you can also find a tea shop on the ground floor and historical photos. It is advisable to make a reservation for a table.
With a width of little over 1 m, Singel has the tiniest facade in Amsterdam and possibly the entire globe. Oude Hoogstraat, however, claims the title of the narrowest front façade and overall smallest building in Amsterdam because this is the back end of the building and the distinctive structure spreads out to a considerably wider building front.
Read more The Best Small Canals In Amsterdam You Should Know
